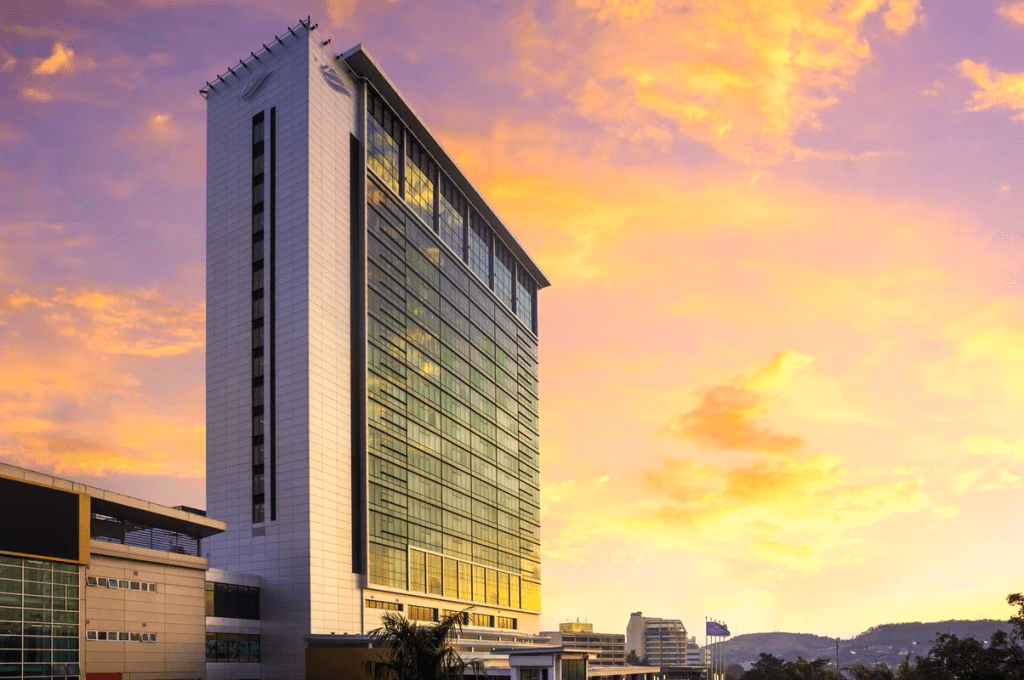Fire Check Consultants (FCC) were appointed to undertake a fire engineering assessment of the proposed building development.
The hotel complex is located in Port Moresby, PNG. The hotel complex was proposed to be connected to the adjacent three-storey Vision City Shopping Centre. Both buildings were belonging to the same client. The effective height of the hotel complex is 73 m and have a rise in storeys of 19.
The building complex is proposed to be a mixed classification of hotel, offices, retail, car park and public assembly halls. The predominant use of the building complex is a hotel. FCC addressed the Building Code of Australia (BCA) non-compliance issues identified by Certis Pty Ltd –
- Existing shopping centre and proposed new hotel building are connected through 2 levels with no apparent separation – together they must comply with all the requirements of the BCA as though they were a single building.
- Public corridors are more than 40m in length in the Class 3 residential levels
- Exit travel distance
- Distance between alternative exits
- Dimensions of exits and paths of travel to exits on 1st level
- Smoke exhaust to banquet / convention centre
- Travel via fire isolated exit stairs
- Separation of rising and descending stair flights
FCC presented a robust proposal for solutions to non-compliance issues in order to comply with the Performance Requirements of the BCA.


