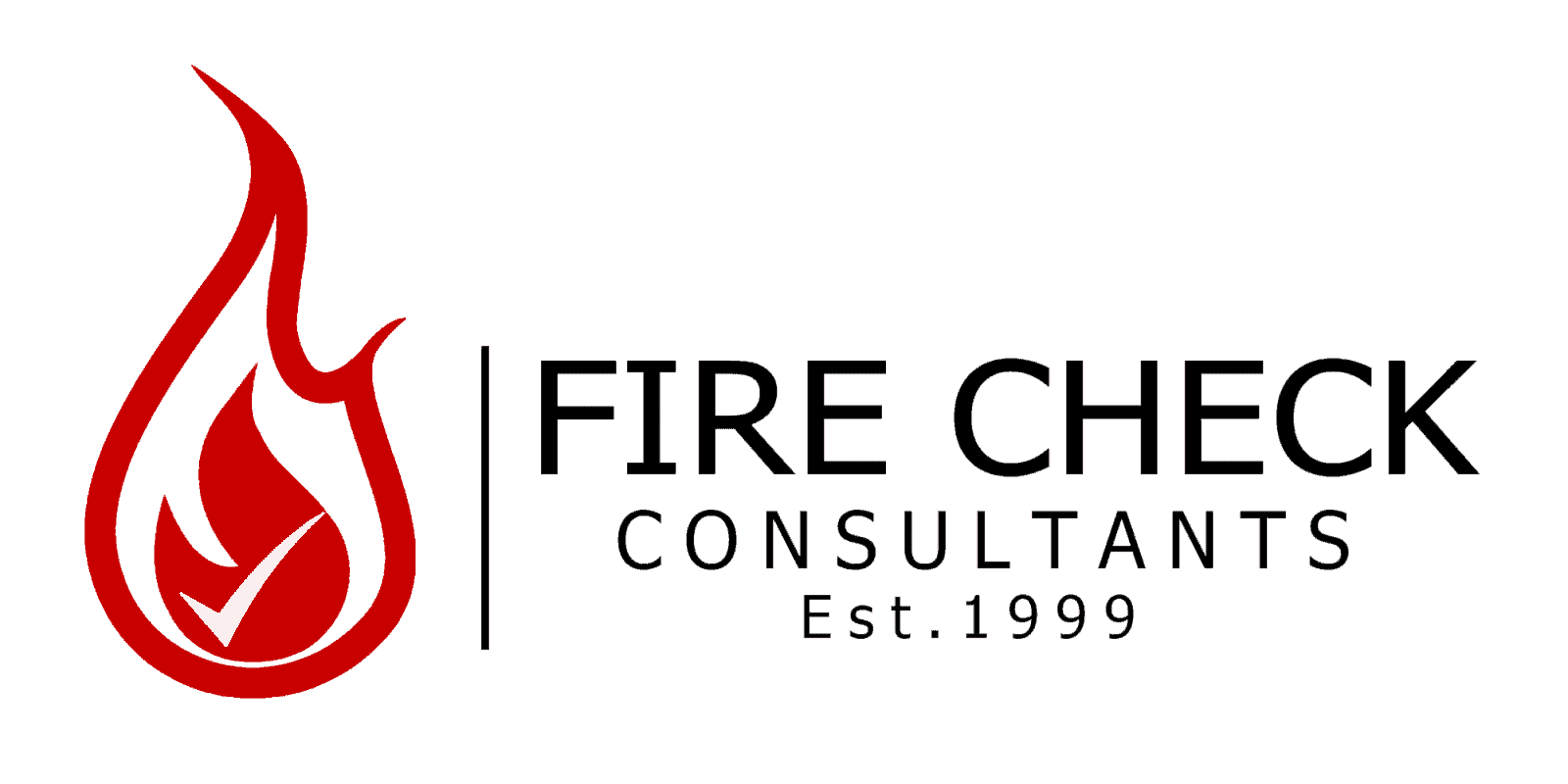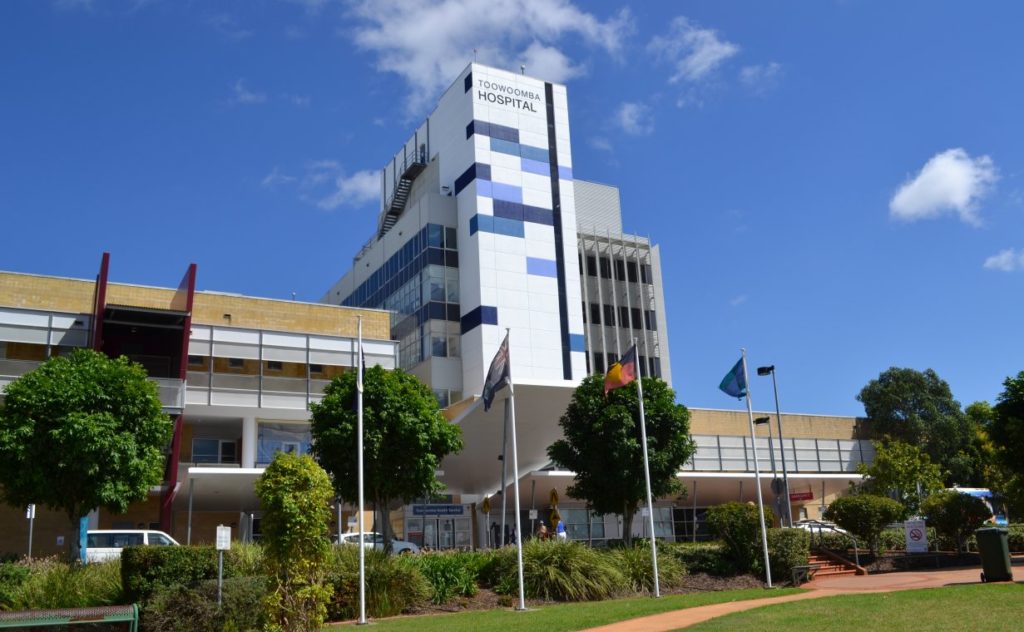A new building providing for a radiotherapy unit, car park area and a future ward area was proposed to be built at St. Andrew’s Hospital, Toowoomba. This new building proposed to be located at the east of the existing east ward block. The new building contains a basement car park level, radiotherapy facility level and a health care ward area on the top level.
Fire Check Consultants were engaged to provide fire safety engineering report in relation to –
- Develop an alternative solution for the extended travel distance from the radiotherapy ‘the bunker area’;
- A qualitative review of the need for a sprinkler system;
- A qualitative review of the need for a smoke exhaust system;
- A qualitative review of the effect of the rise in storeys on the evacuation of building occupants for a building with exits passing through other floors compared to this building solution;
- Deletion of fire sprinkler system as required by the Building Code of Australia (BCA) for a new block;
- Deletion of smoke exhaust system as required by the BCA for a new block; and
- Deletion of fire isolation and pressurisation of staircase.
This report was prepared based on the International Fire Engineering Guidelines. The comparison between the requirements of a Deemed-to-Satisfy and alternative solution for the extension at St. Andrew’s Hospital Toowoomba were presented.


