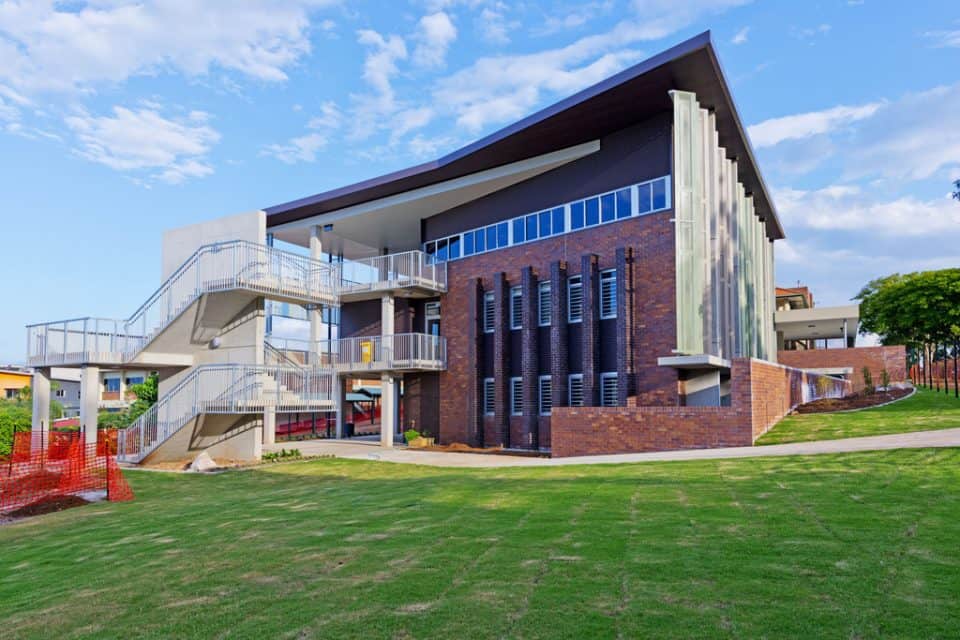This existing building, constructed prior to the introduction of the BCA, comprised four storeys, and all levels were served by two exit stairways. Both stairways were approachable from inside a common corridor at level 2 to level 4. The common corridor served four classrooms. The length of the corridor was approximately 36 m, with open-able windows. The building certifier identified two non-compliance issues; open stairs from ground floor to top level and doors from office/store were proposed to open directly into the stairway. FCC resolved the issues by implementing Transitional Provisions under Building Act 1995.


