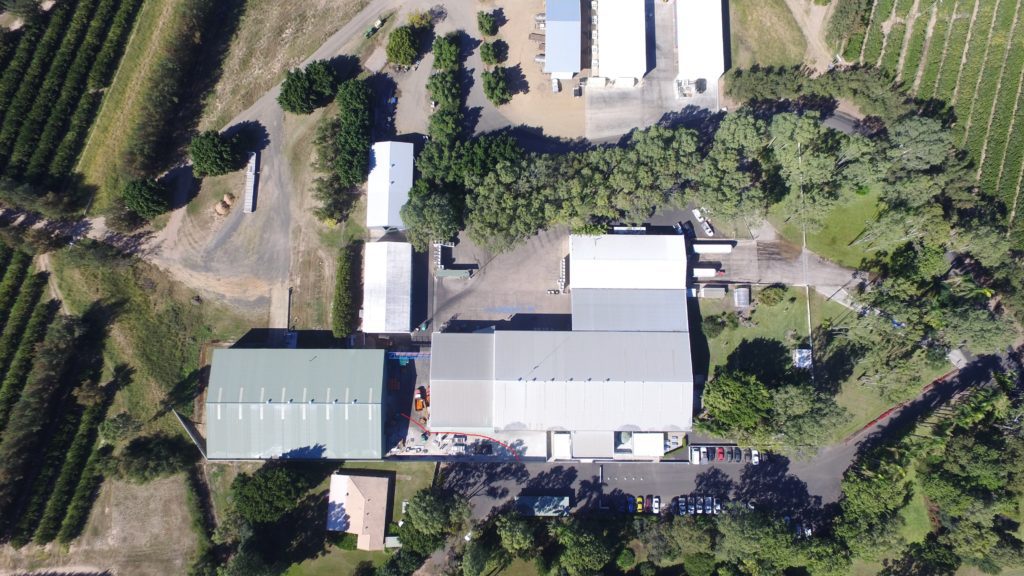The buildings are predominately a Class 8 packaging facility with a total ground floor area approximately 10,000 m2. This building complex consists of the Main Shed, Mezzanine, Machinery Shed, De-greening Shed and Office.
Main Shed, Awning, Cool Room and Machinery Shed are interconnected and thus making this building complex a single large isolated building exceeding area 2,000 m2. The Machinery Shed is connected through a conveyor to Main Shed. Other structures including anew cool room of area 495 m2 were proposed to be added in the complex.
The Building Certifier identified four main issues as non-compliance with the National Construction Code (NCC) Volume One. These were non-availability of fire brigade access-way within 18 m to Main Shed (large isolated building) at certain locations;extended travel distance to a point of choice exceeds 20 m in main Main Shed and Machinery Shed; width of exit path less than 1 m; and location of fire hydrant booster assembly.
To protect the life safety of the employees, a combination of NCC Deemed-to-Satisfy perspective requirements and performance based requirements were considered and proposed. The report assessed the NCC non-compliance issues quantitatively and qualitatively, and provides performance solutions that meet the relevant performance requirements of the NCC.


