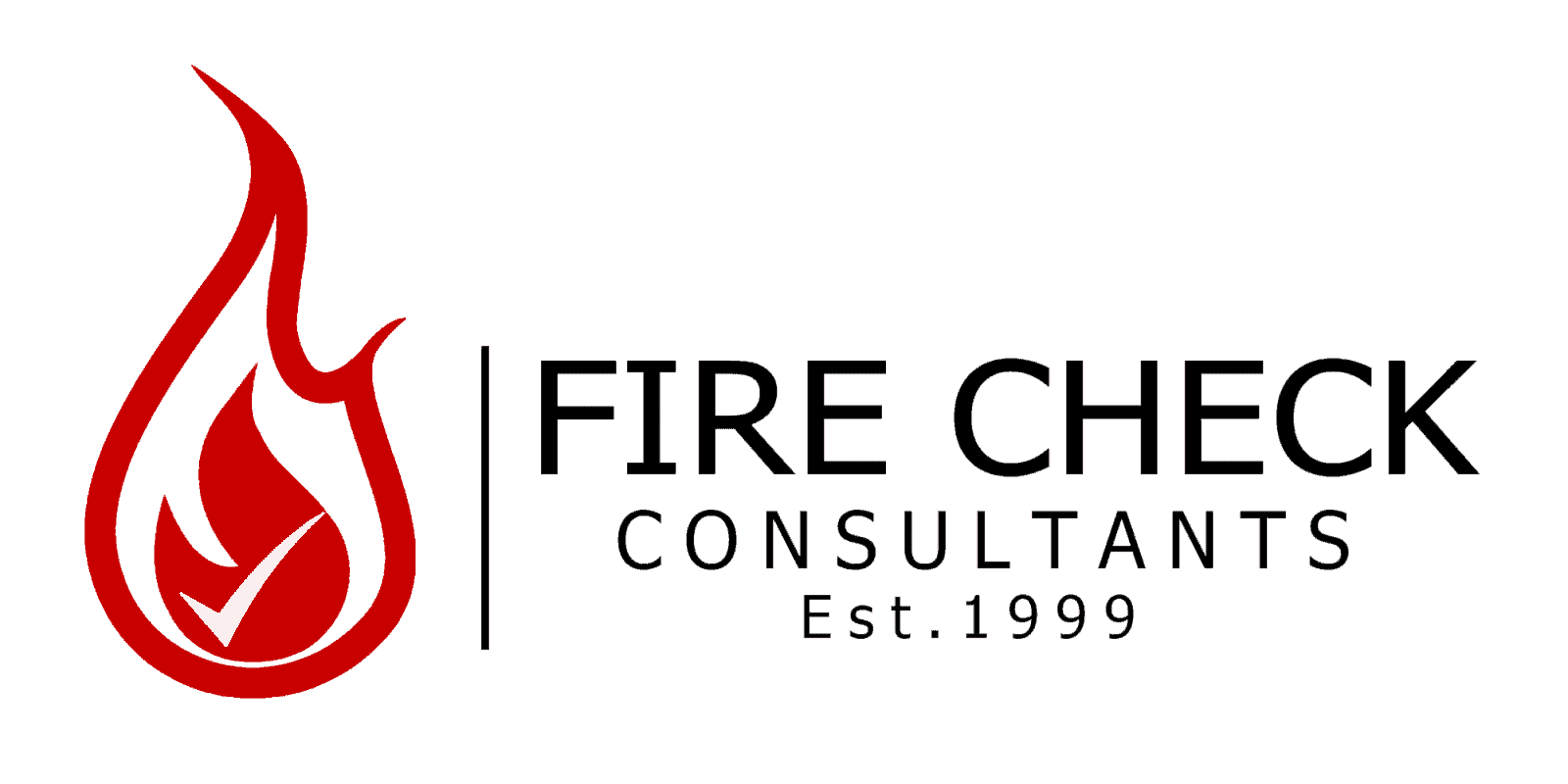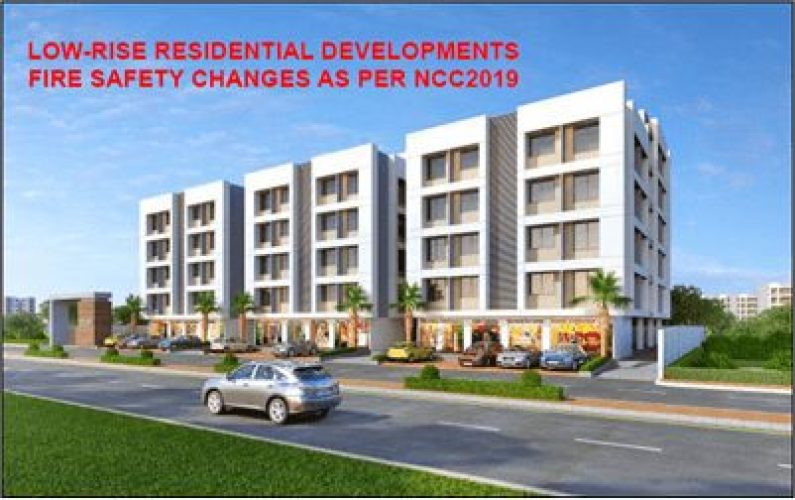Fire Check Consultants support the upcoming changes to the NCC 2019 in regards to the fire sprinkler protection for the low-rise Class 2 and 3 residential buildings. Cost-effectiveness with life safety as the baseline measure has been the objective of the revisions
Overview
From 1st May 2019, NCC 2019 requires all-new Class 2 and Class 3 residential buildings with a rise in storeys of 4 or more, and an effective height of not more than 25 m, to be protected by an automatic fire sprinkler system, as illustrated in Figure 1. The requirements are not to apply retrospectively.
NCC Specification E1.5a states that the system requirements for the automatic fire sprinkler systems must comply with –
- AS 2118.1; or
- AS 2118.4, as applicable; or
- FPAA101D, except for residential care buildings; or
- FPAA101H, except for residential care buildings

Figure 1: NCC 2019 Clause E1.5 extract. Provision for fire sprinklers (ABCB, 2019)
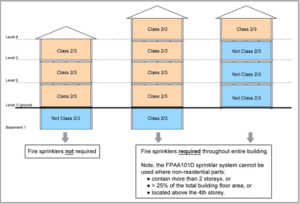
Figure 2: Provision for fire sprinklers under NCC 2019
Life Safety Benefits
Low rise sprinkler protected buildings will offer a significant fire and life safety improvement to our communities.
Statistical data collected by the NFPA, from 2010 to 2014, indicates that where sprinklers were present in properties, the civilian fire death rate was 87% lower than in properties with no automatic extinguishing equipment (0.8 deaths per 1,000 reported fires compared to 6.3 deaths), as presented in Figure 3.
Statistical data sourced by the ABCB, estimates that the current risk to life in low rise non-sprinkler protected residential buildings to be 3.9 fatalities per 1000 fire starts. As illustrated in Figure 4, fire engineering analysis performed by ABCB representatives indicates that the effectiveness of fire sprinklers in reducing individual risk is estimated to range from 67% and 72% depending on the adopted system.
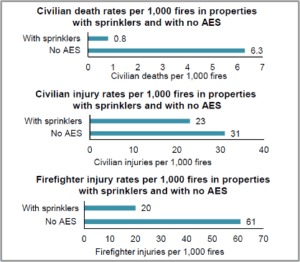
Figure 3: Impact of fire sprinklers in reported U.S. fires from 2010 to 2014 (NFPA, 2017)
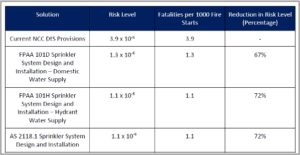
Figure 4: Comparative individual death rate risk levels for NCC 2019 solutions (ABCB, 2018)
FPAA Fire Sprinkler Solutions
The additional cost of sprinkler system infrastructure for low rise residential buildings (i.e. pumps, tanks, valves, piping, installation, and maintenance) has been a constant point of contention between the building developers and fire safety regulation associations.
To find an adequate compromise, FPAA has developed the following sprinkler specifications which can be adopted in addition to existing design options of AS 2118.1, AS 2118.4 and AS 2118.6;
• FPAA 101D, Automatic fire sprinkler system design and installation – Domestic Water Supply; or
• FPAA 101H Automatic fire sprinkler system design and installation – Hydrant Water Supply.
The FPAA specifications were developed as a result of research and live-fire testing funded by FRNSW and CSIRO in conjunction with FRNSW staff and FPAA members. Their objective was to identify a fit for purpose, cost-effective sprinkler system solution for low rise residential accommodation buildings that provides life safety and property protection benefits.
FPAA101D Sprinkler System
An illustration of the FPAA101D system configuration is presented in Figure 5. The system takes its water supply from the building’s domestic water riser, downstream of the domestic pump. This eliminates the need for a dedicated sprinkler system water supply tapping, pump set, control valve assembly and riser.
Each floor will have a branch from the domestic riser to feed the sprinkler system and domestic water for that floor. The sprinkler pipe will be cut in before the SOU water meters and finish at the SOU toilet tanks which are used to constantly flush the system and control the presence of the water in the sprinkler pipes. Any interruption in the domestic water supply appliances (lack of water to taps, showers, etc.) will indicate shut off/ isolation of the sprinkler system.
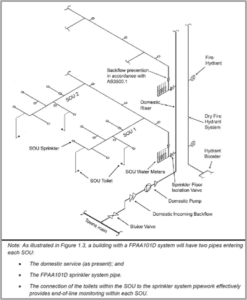
Figure 5: Sample system diagram of an FPAA101D system (ABCB, 2018)
The main cost saving for buildings protected in accordance with FPAA101D is a new ‘dry’ type hydrant system. The ‘dry’ hydrant system is to be designed in accordance to AS 2419.1 excluding the need of direct connection to water supply and related pumps if fire brigade can use the street hydrants to boost the ‘dry’ hydrant risers within fire stairs. In addition to this, as there are no pumps or stop valves required, the maintenance cost during building use over next 25 yearsis meagre and come simply to an annual visual inspection which can be done together with the fire alarms check.
A limitation of the FPAA101D sprinkler system is that it is primarily for Class 2 and Class 3 residential buildings. As illustrated in Figure 6, in low rise mixed-use residential buildings, the FPAA101D sprinkler system cannot be used where the Class 5, 6, 7, 8, 9a or 9b parts contain more than 2 storeys; or are more than 25% of the total floor area of the building; or are located above the fourth storey. For such buildings, other sprinkler protection options should be explored.
Also, the FPAA101D sprinkler system has no monitoring devices (i.e. flow switches or pressure switches). Thus, the system can not be interconnected with the building alarm system or door closing devices.
Figure 6: NCC 2019 Specification E1.5 Clause 2 extract. Limitations of the FPAA1101D fire sprinkler system (ABCB, 2019)
FPAA101H Sprinkler System
The FPAA101H sprinkler system consists of a typical internal hydrant installation and a feed for the sprinkler system which is taken at each floor level directly from the hydrant riser. In comparison to an AS 2118.1 or AS 2118.4 system, the FPAA101 system eliminates the need for a dedicated sprinkler system water supply tapping, pumpset (if necessary), sprinkler control valve set and sprinkler riser.
The FPAA101H system is similar to an AS 2118.6 combined hydrant and sprinkler installation for high-rise buildings. The main difference is that the sprinkler flow is reduced to 2 to 3 heads and there is only one alarm switch at the supply main downstream of the main stop valve, instead of every level. An illustration of the FPAA101H system configuration is presented in Figure 7.
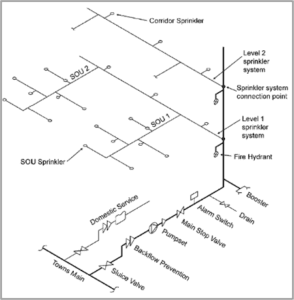
Figure 7: Sample system diagram of an FPAA101H system
An advantage of the FPAA101H system is that it can be used in low rise mixed-used residential buildings with limited restriction. The notable limitation is that neither the FPAA101H system nor the FPAA101D system can be used to protect Class 7a car parks accommodating more than 40 vehicles, as noted in Figure 6.
NCC Concessions
To balance the construction and maintenance costs of the fire sprinkler system installations, the NCC 2019 offers many concessions for Class 2 and 3 building parts. A summary of the NCC concessions for the given installations is detailed in Table 1.
It is important to note, the following NCC concessions currently applicable to buildings protected by AS 2118.1 or AS 2118.4 sprinkler systems were not carried over to buildings with FPAA101D or FPAA101H sprinkler installations,
- NCC Clause C2.6(b)(ii): No fire-resistive spandrels required to protect external wall openings above one another, in Type A buildings.
- NCC Specification C1.1 Clause 3.5(a): Roofs in Type A buildings requiring only a non-combustible covering, instead of fire-resistive construction.
- NCC Specification C1.1 Clause 3.9: Reduced FRL requirements for car parks.
- NCC Specification C1.10: Reduced fire hazard properties requirements for internal linings.
Table 1: Sample system diagram of an FPAA101D system
Sign off
Having over 20 years of experience in both disciplines of Fire Safety Engineering and Fire Protection Engineering, Fire Check Consultants can guide investors and developers with their needs in achieving compliance with the NCC 2019. We can provide cost-effective fire safety design solutions for all new residential sprinkler systems, including specifications and design drawings that meet NCC 2019 requirements.
References
- ABCB, 2019, National Construction Code, Volume One Building Code of Australia 2019, Australian Building Code Board Canberra.
- ABCB, 2018, Regulation Impact Statement for Consultation – Fire Safety in New Class 2 and Class 3 Residential Buildings, Australian Building Code Board Canberra.
- NFPA, 2016, U.S. Experience with Sprinklers, National Fire Protection Association Fire Analysis and Research Division.
